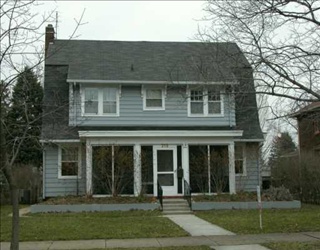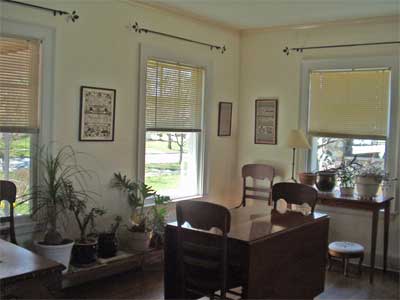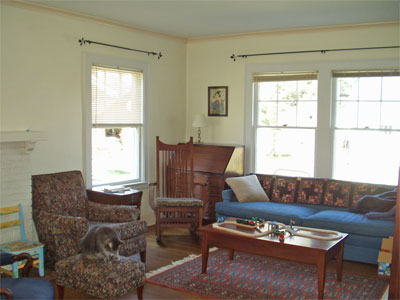Hello, Crackpots!
Well, by popular demand (see Ann’s comment to my “Worst Decorated Bedroom Ever” post below), here are the juicy details and some photos of the house that Chris and I will almost certainly be buying this summer (we’re under contract to purchase it, so unless something goes colossally wrong, we’re buying it).

First, some basics: it’s a 1922 Dutch colonial, at 215 East Pokagon Street (you can Google map it yourself; I’m not going to post the city and state here ’cause you all know it). It’s about 1800 square feet, with a full basement and partial attic. Yes, that’s a screened porch you see on the front of the house (we’re hoping Molly will like it!)
The floor plan goes like this: the first floor is very similar to my parents’ house, with a long living room to the left as you come in the front door, dining room to the right, and kitchen behind the dining room. Stairs to the second floor immediately ahead of you. There’s no passageway between the living room and the kitchen, though the stairs split and go back down to the kitchen as well (hard to describe, but easy to understand when you see it). There’s also a half-bath sort of off the kitchen.
On the second floor there are four smallish bedrooms, and a full bath. I can’t remember whether access to the attic is walk-up or via pull-down stairs, but I doubt we’ll be using it much since there’s a ginormous storage-enabled basement. The basement does get water in it when it rains a lot (apparently it’s a problem throughout the neighborhood – something about hydrostatic pressure and/or a high water table) but not consistently, and according to the current owners it’s very manageable. They certainly use the basement for storing tons of stuff, and they’ve poured a 5″ concrete slab for the washer and dryer to keep them out of the water. There are several rooms, some of which even have drywall, so there’s a lot that can be done with the space for storage, and possibly other uses. (litterbox, perhaps?)

This is the kitchen, which has lots of lovely drawers and cabinets. There’s an island, which you can almost see in this picture, which is set up for barstools on one side and storage on the other. The whole space is a lovely sunny yellow color.

This is the dining room, which they have set up as an office. (The owner explained to me, “we knew that if we put a big dining table in here, it’d last a week, and then we’d never find it again because it was covered in papers and stuff, so we just bowed to the inevitable and made it an office. Hmmm…I wonder if she’s married to my husband? 🙂 ) It’s open to the kitchen and painted partly white, and partly in the same yellow. I’m not sure if we’ll keep the yellow or paint it a similar blue to our current living room/dining room. They also took off a chair rail when they repainted, and I love chair rails, so we may re-install it.
The living room stretches the full depth of the house, with a fireplace in the middle. (which isn’t particularly attractive; it’s brick, but painted, and the paint is sort of dirty. I think we might repaint it.) The fireplace is currently set up for gas logs, but it can be retrofitted for wood-burning, yay! Also, the whole room is painted white (or nearly-white, or off-white, or “speckled cloud,” or what have you) which is kind of boring, so I think we might do some painting here as well, especially if we do the dining room. Here’s the front half of the living room:

And here’s the back half (you can just see the quilt draped over the back of the sofa). You can also see Boris, who served as the ambassador for the house when we visited. Boris is somewhat ovoid in shape and approximately equivalent to two Mollys:

It’s hard to get pictures of the bedrooms because they’re so small; this is the best I could do. (Note the lovely Round the World quilt on the bed, and the glimpse of another quilt on the quilt rack. Many of her quilts are in shades of blue with yellow accents, and the kitchen, dining room, and at least one bedroom have color schemes of yellow with blue accents.) Each bedroom has a small, deep closet with clothes rails hung two deep.

This is the back of the house, with my brother-in-law. Somehow it looks enormous and looming in this photo, I’m not sure why. The window on the 3rd floor is really in the attic.

And finally, the back yard!

The house has a very straightforward (and flat!) front and back yard, with border plantings all around. There is a pink dogwood, a redbud, and a lilac on the property, so all of my flowering-tree needs have been met. There’s a two-car detached garage in the back off the alley, and a small “parking lot” area outside the garage so that you can park the car without actually opening or going into the garage. Since it’s a two-car garage, we’ll have plenty of space for the car and the bikes and the lawnmower and… a canoe. Yes, I’ve given Chris permission to get a canoe, now that we have a place to put it. Pictures of the canoe, on my comically small Saturn sedan, will be forthcoming, I promise.
The house looks gorgeous! When I was going to condo open houses with my parents there were a couple ones where Mom and I wondered if we could manage to get the current owner to include their Berninas and fully-furnished quilting studio as part of the purchase…
Thanks, Rebecca! We thought about including as part of our offer the stipulation that the owner would leave behind photos of all the quilts, but ultimately decided against it. 🙂
It’s also true that, of the four “first choice” houses we saw the first day (we actually saw 9 houses that day, but 5 of them were clearly wrong for one reason or another), I had the least clear impression of this house…I could, however, have told you all kinds of details about each of the quilts…
Also, it was only hours later that I thought to ask myself, “wait, where was the sewing machine?” (Under the bed in one of the bedrooms, as it turns out!)
The house looks great!